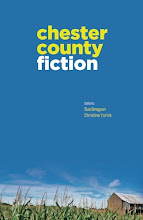Chester County's Only Brutalist Building: New Main Hall in West Chester University
The following is an article I wrote for the spring issue of the Chester County Historic Preservation Network.
Brutalism in West Chester
by Tony Conaway
West Chester University is one of the oldest institutes of
higher learning in our county with many of its buildings designed in the classic
Collegiate Gothic style. West Chester’s
campus is most notable for its use of Serpentine, a greenish stone quarried locally,
which was used in the construction of several of the campus buildings. But the University has grown considerably
since it became West Chester Normal School in 1871. Now educating some 16,000 graduate and
undergraduate students, its expansion sometimes requires that old buildings be replaced
by newer ones.
For its first one hundred years, most of the classes were
held in the four-story Main Hall. In
fact, during the school’s early years, this Second Empire-style edifice was the
only school building. At various times, Main Hall housed not only
classrooms, but the cafeteria, a dormitory, the library, and an auditorium. Built in 1871, this voluminous serpentine
building had become obsolete by the 1960s.
The decision was made to tear down the building (today
referred to as “Old Main”), and replace it with a modern structure. The rubble of the old building was valuable,
as local Serpentine was no longer available at the original source, Brinton’s
Quarry. The usable stones were carted
off and repurposed. Some of it was
reportedly used to build an extension of one of the famous Serpentine “Four
Sisters” mansions on West Virginia Avenue in the North End of West Chester. (Coincidentally, both Old Main and the Four
Sisters were designed by the same notable architect, Addison Hutton.)
Cash-strapped colleges often look for a cheap building
material that could be erected as quickly as possible. Consequently, in 1971, New Main Hall was
constructed of reinforced concrete. It opened
in 1973. As far as we know, it is the
only building designed in the Brutalist style in Chester County. Today, it would be hard to name an architectural
style as divisive as Brutalism. In vogue
for only a short span of years (mid-1950s to mid-1970s), it evokes disdain among
many for both its execution and its philosophy.
The term “Brutalism” comes from the French for béton brut, meaning “raw concrete.” In its simplicity and honesty, it was seen as
a reaction to traditional architecture that was based on historical precedents.
Perhaps because it is intertwined with
outmoded social theory, the very concept of Brutalist architecture angers some.
Brutalism was seen as an expression of
socialist utopian ideology, widely promoted in the communist countries of
Eastern Europe. Aesthetically, Brutalism
is difficult to execute properly. All
successful buildings are designed by talented architects, but the majority of
Brutalist buildings seem to be uninspired. The lack of ornamentation means that Brutalist
buildings must be appreciated as a whole, not in pieces. The balance and geometric lines of Brutalist
buildings are best appreciated from afar. However, the crowded WCU campus affords few
clear views of New Main. The only clear
view of New Main at a distance is from across “the Quad,” which is the large
grassy area in the center of the Main Campus.
If you look at New Main from across busy High Street, you have to crane
your neck to look up at it. Other
sightlines are often obscured by buildings or the leafy trees that WCU is well-known
for.
One characteristic common to Brutalist buildings is the
“inverted pyramid” design. That is, the
base of the building is narrower than the top.
Standing at ground level near the entrance, the bulk of such Brutalist
structures looms overhead. For example,
the well-known Boston City Hall, with its inverted pyramid design, tends to
inspire unease in observers --; possibly because it hangs over people, making
them feel small. Thankfully, this effect
is muted in the five-story New Main, which is basically a simple tower with the
boxy addition of the auditorium on its South side.
The typical Brutalist characteristics --, including the
inverted pyramid design, the use of oversized concrete elements, and the
display of service elements, such as air ducts --, are muted or non-existent on
New Main. Only the top floor is broader
than its base, which is easily overlooked from ground level. The use of over-sized concrete elements are
minimal and include the main stairwells (which also house the main entrances)
on the East and West sides. A brick
façade relieves the dull concrete walls. Perhaps the most playful features of
the building are the extruding windows, three of which flank each side of the
stairwells. They are placed only on the
second, third and fourth floors, with the fourth floor extrusions larger than
the two below.
Unfortunately, reinforced concrete does not age well. The metal rebar inside the concrete often
rusts, dribbling rusty stains on the concrete. In some cases, moss grows on the concrete
walls. Thankfully, the exterior of New
Main has been kept in good repair.
However, New Main had other problems at the outset. Students recall that the building had
notoriously bad climate control. If one
side of New Main was too hot, the other side (usually the side in the shade)
was too cold. Frustratingly, the windows
of New Main do not open, so temperatures cannot be modulated and fresh air let
in.
In short, almost no one loves New Main. However, someday, New Main will be obsolete. The design of Brutalist buildings makes it
difficult to adapt or remodel them. West
Chester University then will have to decide whether or not to tear it down and
construct a New New Main. When that happens, will preservationists rally
to save our only Brutalist structure?
Only time will tell.

